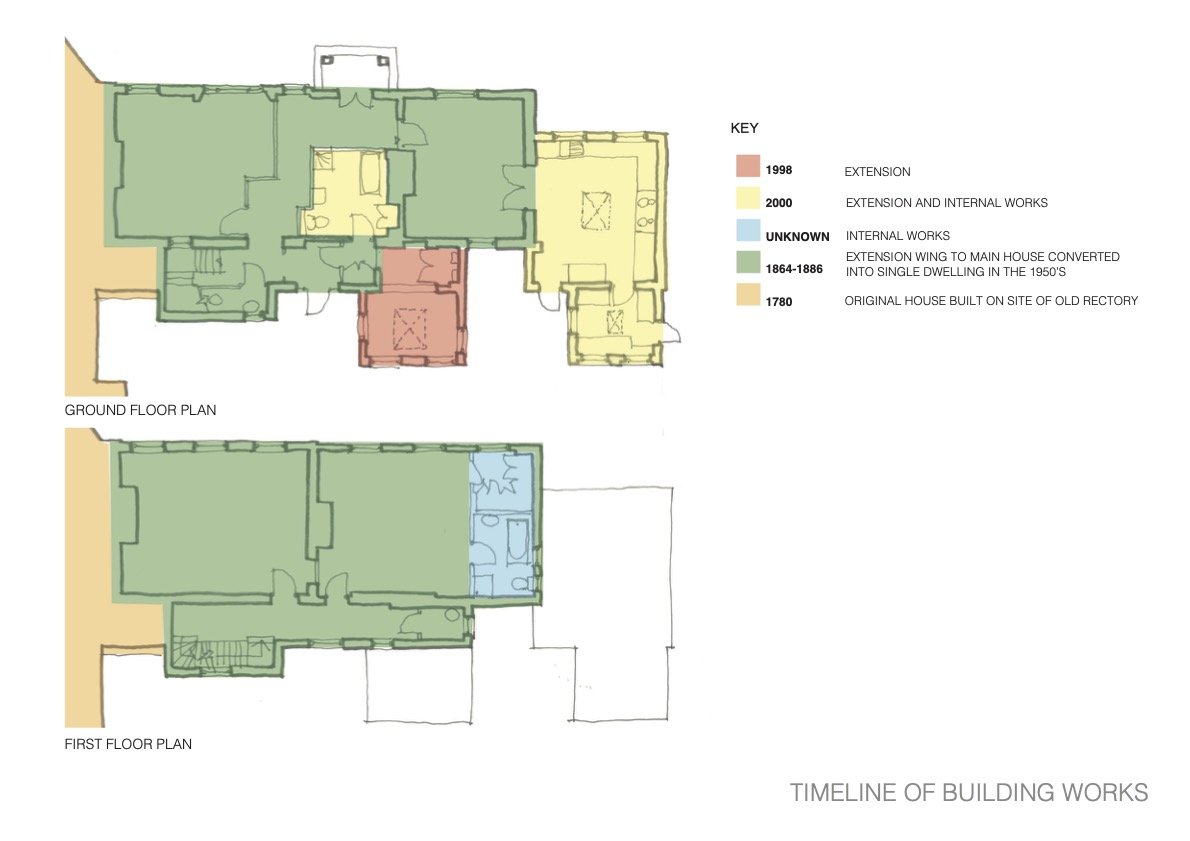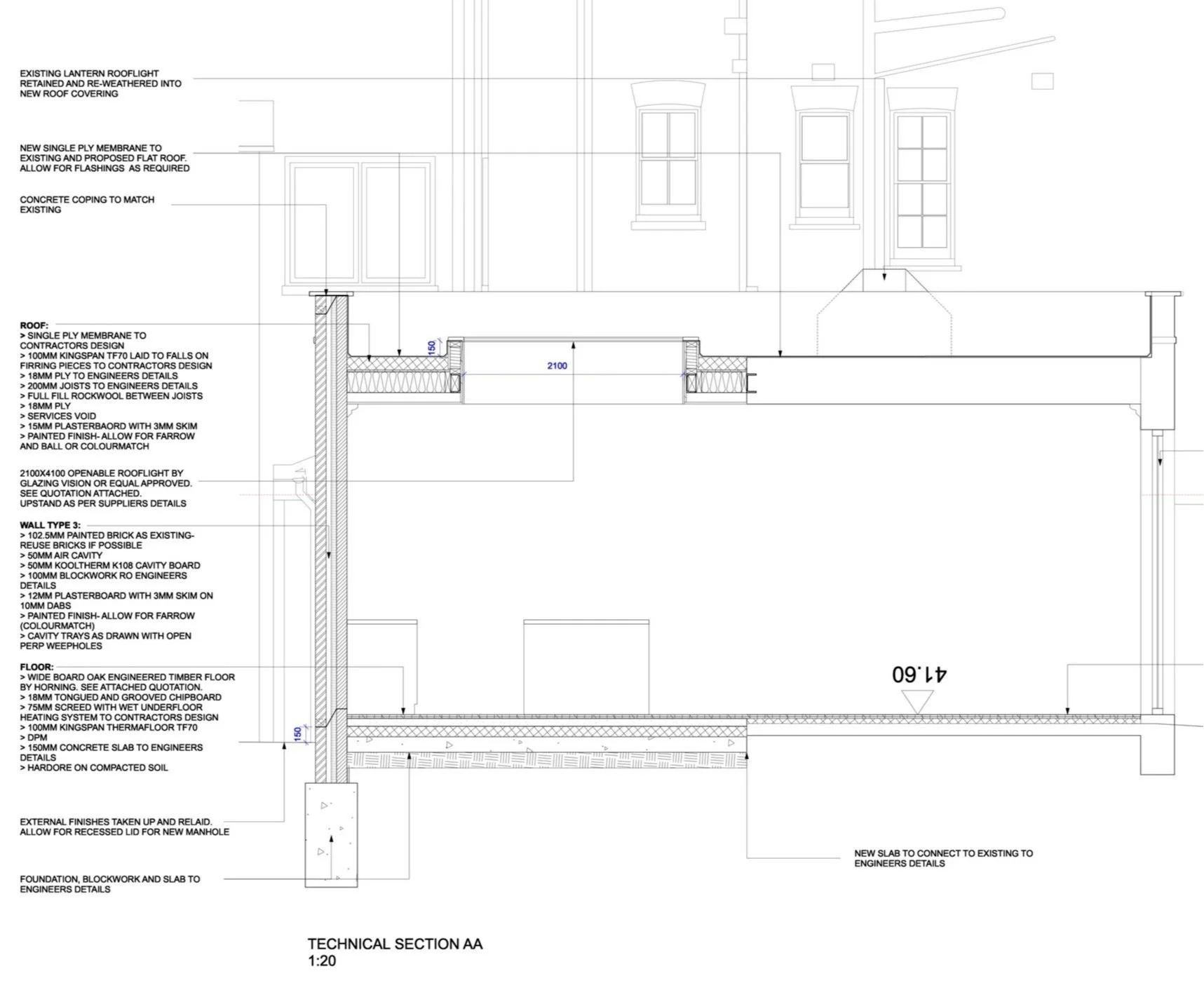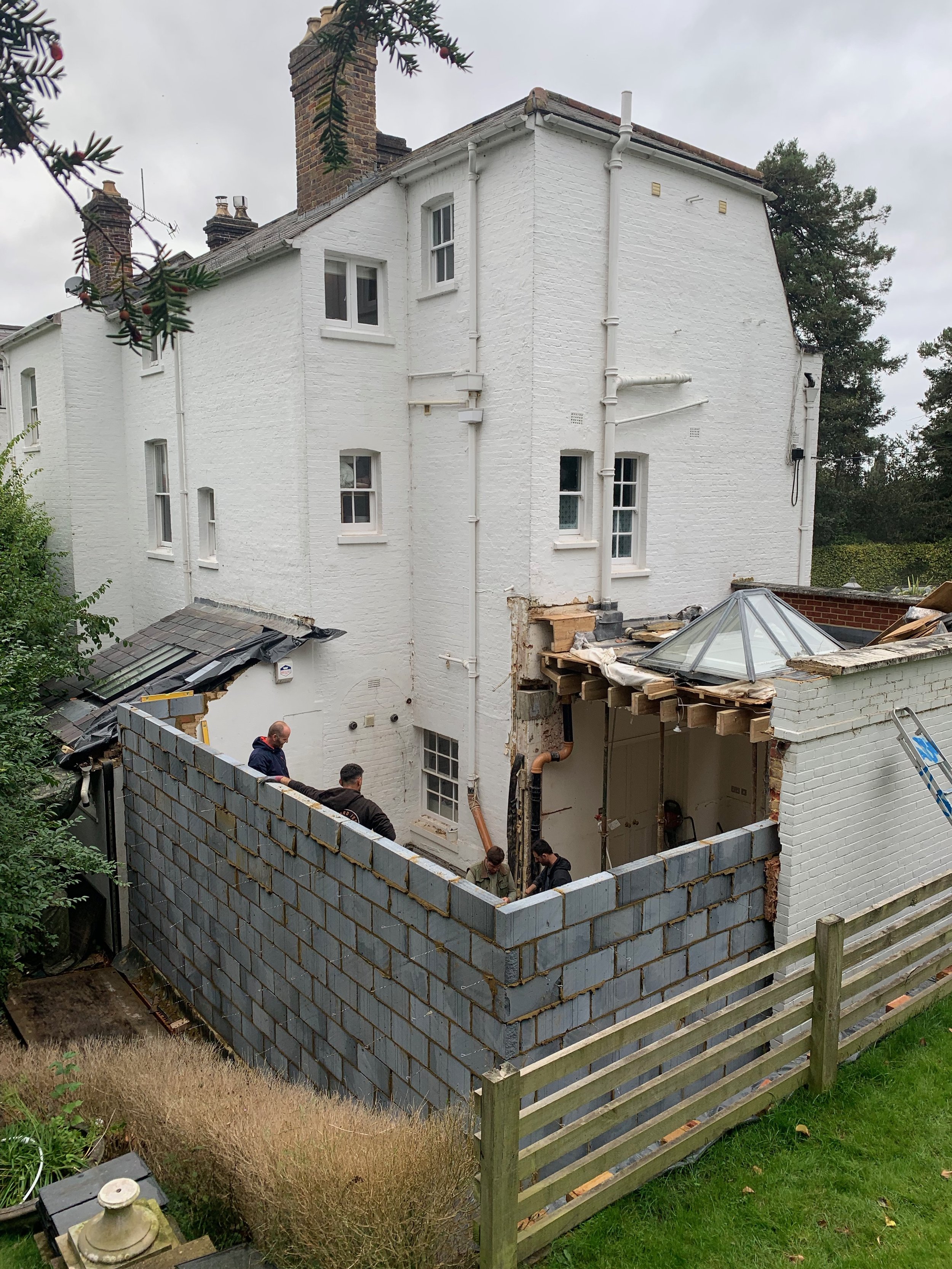Process
The Royal Institute of British Architects (RIBA) provide a detailed breakdown of a typical Plan of Work which can be found here. Our simplified summary of the process is as follows:
2
1
Phase 1: meet with you on site and build a detailed set of requirements for your project (the brief)
2
Phase 2 : with listed buildings additional research is required at this stage to understand which elements of the building are of historic value.
2a
Phase 2a : prepare a sketch scheme to reflect the brief and budget.
3
Phase 3 : prepare and submit a Planning Application
4
Phase 4 : prepare detailed design drawings including a specification for all elements such as door knobs, floors, windows, kitchen etc.
4b
4a
Phase 4a : issue the drawing package and specification for pricing to interested contractors
Phase 4b : issue the drawing package for Building Regulations approval
5
Phase 5 : construction. Liaise with the chosen contractor to ensure the building is constructed as per the design documents. Certify monthly payments between client and contractor.
6
Phase 6 : completion and handover. Issue a Certificate of Practical Completion
Phase 6b : return after 12 months for a final round of snagging. Once complete, issue the Final Certificate.






