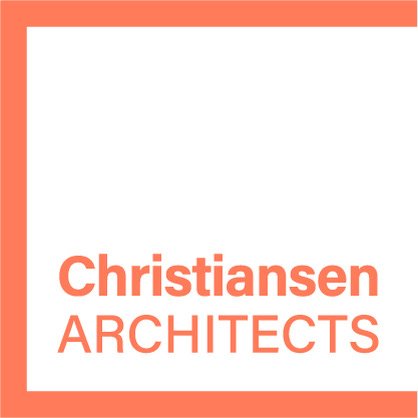
Dilkusha
Chislehurst, Kent
The project involved an analysis of the undeveloped qualities and opportunities of the building and resulted in the complete reordering of the existing ground floor to create a new kitchen/living/dining space, study, bootroom and pool.
The primary challenge involved connecting the house to the existing pool building which culminated in a two storey black zinc extension set against the Tudor oak of the original house.
Crittall glazing was used internally to visually connect spaces but also have the option of acoustic separation. The new pool was the result of a successful collaboration with luxury pool suppliers - Guncast.
PROJECT
Detached house & pool
LOCATION
Chislehurst, Kent
RIBA STAGES
Full Architectural Services, Stages 0 (project definition) to 7 (Occupation)
PHOTO CREDITS
Gavriil Papadiotis
CONTRACT VALUE
£900K









