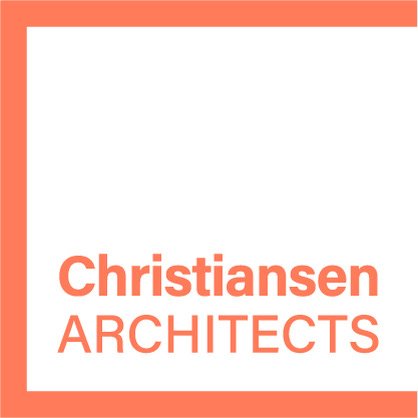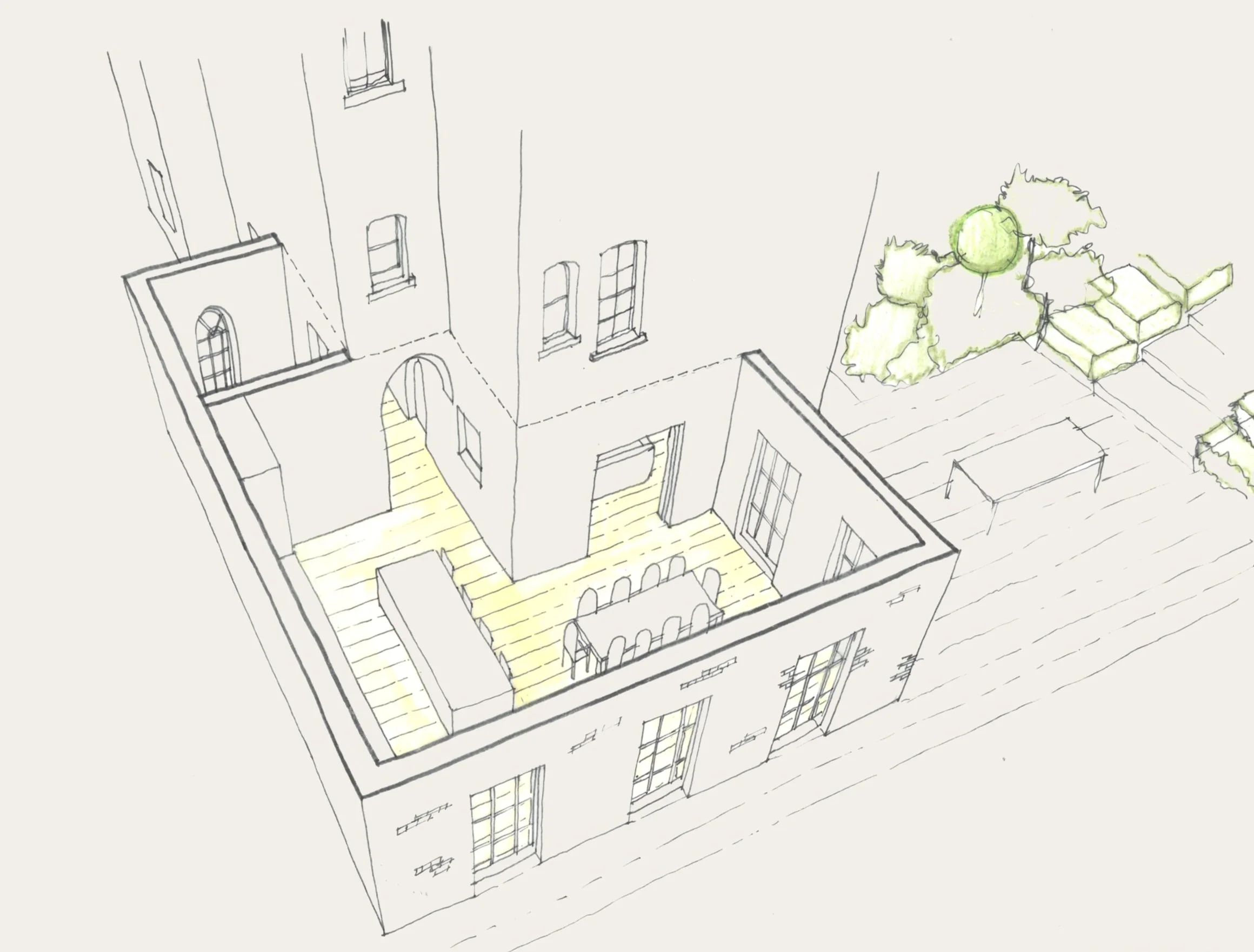
Vale Lodge
Leatherhead, Surrey
The project involved extensive research of the Grade 2 Listed buildings history to help determine which elements required protection and restoration and conversely to highlight where an extension could work to create a more open plan for the family.
The existing kitchen was situated to the front blocking access to the garden. The big move involved relocating the kitchen into a new rear extension and introducing natural light and views via a large glazed rooflight. This allowed direct access to the garden via tall glazed doors and also connected the kitchen, living and dining space without compromising the important listed fabric.
The project also involved a new entrance hall and bootroom. This re-introduced some of the grandeur of the original 18th century building and also created dedicated storage space to ensure the hall could remain uncluttered and focussed upon the new double sided fireplace opening into the living space beyond.
PROJECT
Detached Grade 2 Listed house
LOCATION
Leatherhead, Surrey
RIBA STAGES
Full Architectural Services, Stages 0 (project definition) to 7 (Occupation)
PHOTO CREDITS
Gavriil Papadiotis
CONTRACT VALUE
£400K







