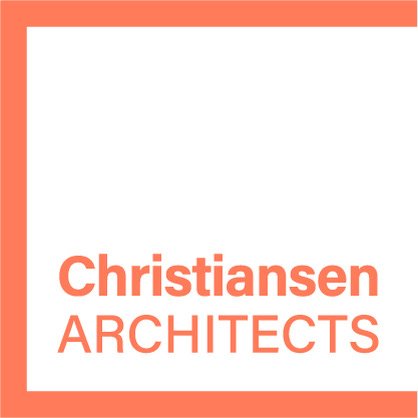
Terraced townhouse, Holland Park, London
This project was designed whilst working as a Director with Michaelis Boyd. It involved excavating a new basement level to house a gym, steam room and snug space together with a new kitchen and dining space on the lower ground floor.
The central element of the scheme was a hanging dovetailed oak staircase spanning over three floors which was highly commended for the Wood Awards in 2019. It was a pleasure to collaborate with expert craftsmen Ben Fowler of Fowler & Co joinery to make this bespoke piece a reality
Raw materials such as a solid oak joinery and a carved limestone bench with cantilevered shelves (opposite) are brought together with precision detailing and workmanship.
PROJECT
Terraced House in a Conservation Area
LOCATION
Holland Park, London
RIBA STAGES
Full Architectural Services, Stages 0 (project definition) to 7 (Occupation)
PHOTO CREDITS
Gavriil Papadiotis
CONTRACT VALUE
£1.3m






