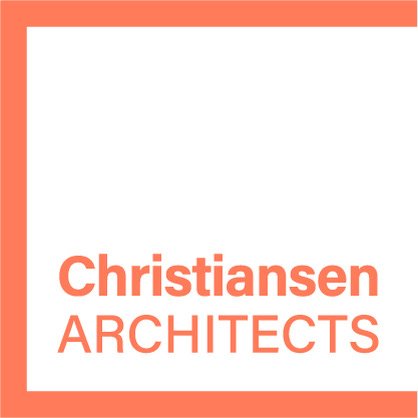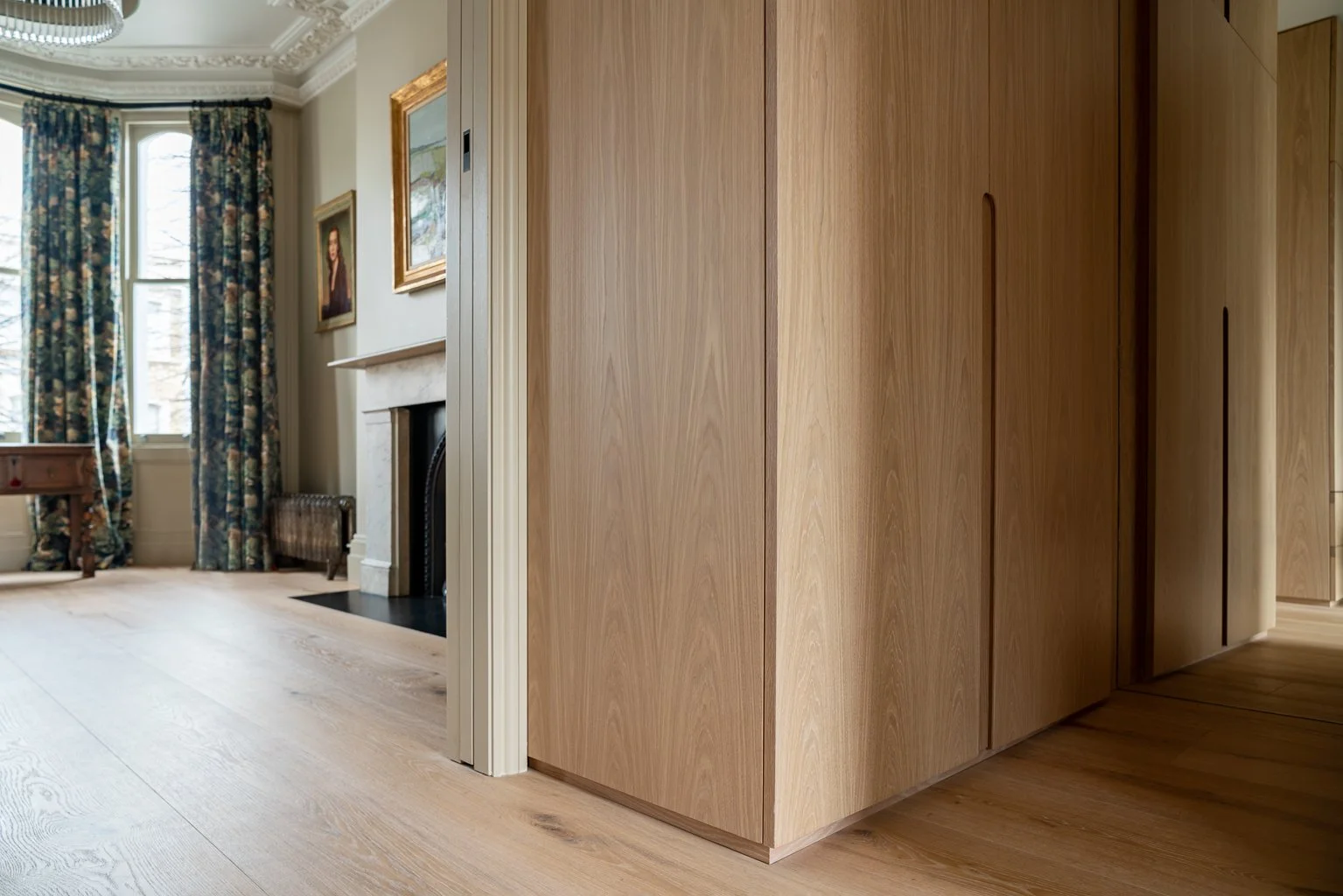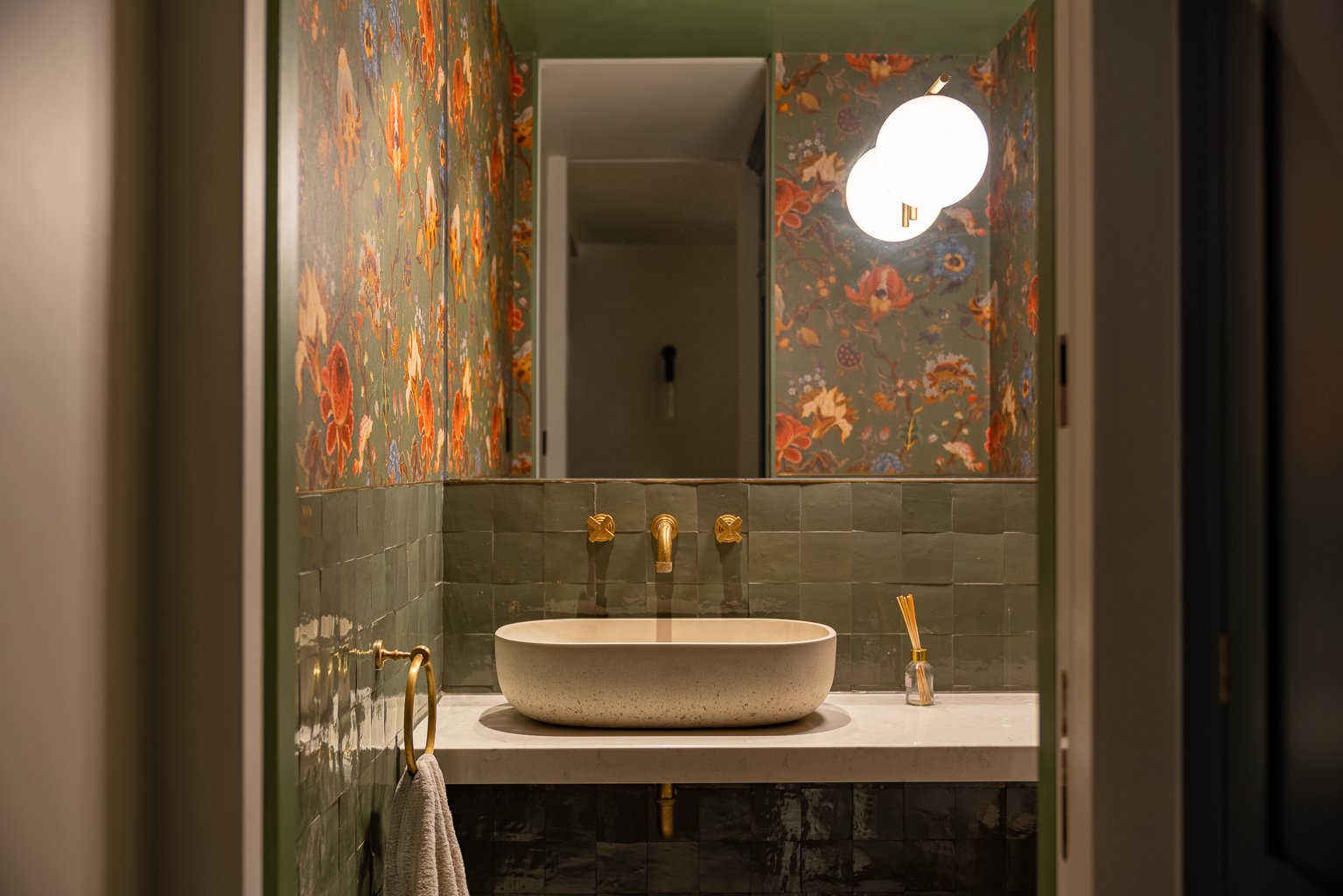
Townhouse
Notting Hill, London
A complete refurbishment and extension to this beautiful property in Notting Hill combining both architecture and interior design.
The primary challenge involved lowering the floor by 0.6m to create the necessary ceiling height for the expansive family spaces on the lower level.
Bespoke joinery, feature oak floors, curtains and lighting were all part of our package. Can you spot the integrated blackout blinds!
A minimal palette of polished plaster and marble tiles are accented with dark bronze brassware
Polished concrete floors leading to a Portland stone patio comprise the primary family space.
A solid oak feature stair conceals a large pantry and AV cupboard behind ribbed black doors.
Below: we like to have some fun with colour in the water closet spaces.
Green WC: Zellige tiles, Kast sink, carrara worktop, House of Hackney wallpaper and a Flos wall light.
Pink WC: Polished plaster walls, pink marble mosaic floor, Kast sink and copper Vola taps.
Above: crittall glazing transforms the entrance hall and formal living spaces.
PROJECT
Terraced townhouse
LOCATION
Notting Hill, London
RIBA STAGES
Full Architectural Services, Stages 0 (project definition) to 7 (Occupation)
Full Interior Design Services
PHOTO CREDITS
Gavriil Papadiotis
CONTRACT VALUE
£1.3m



















