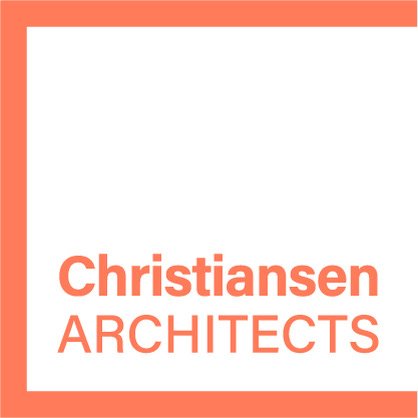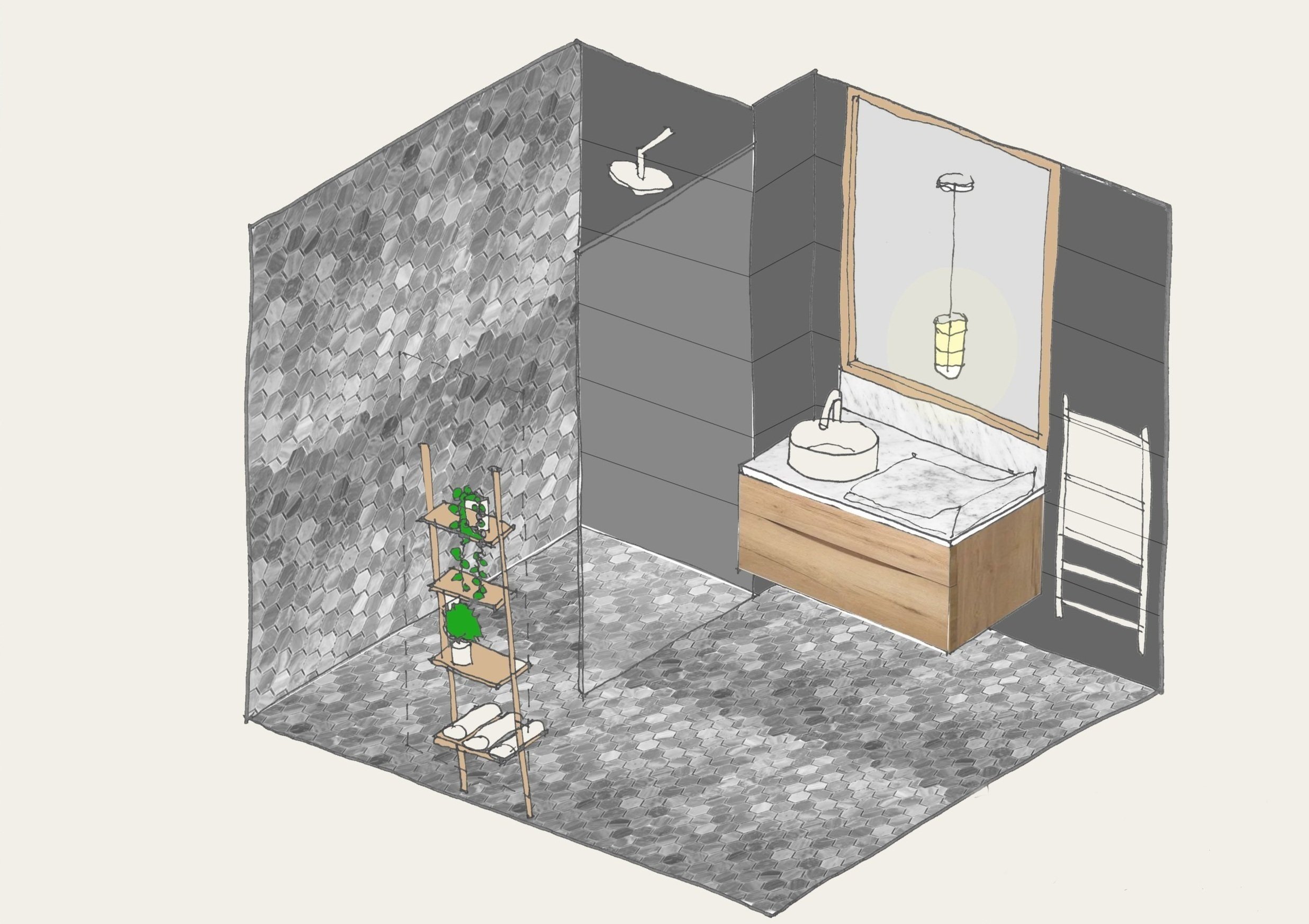
Terraced house, Wimbledon
A fully glazed ground floor rear extension together with a loft conversion to a terraced townhouse. Due to a north facing aspect the rear extension has a fully glazed roof providing an abundance of indirect natural light without risk of overheating in Summer.
Reclaimed London stock bricks were used to blend with the existing house using contemporary forms and details, while Passivhaus principles were employed to achieve high levels of thermal performance and a comfortable internal environment. The cat is in love with the warm timber floor.
PROJECT
Terraced House
LOCATION
Wimbledon, London
RIBA STAGES
Full Architectural Services, Stages 0 (project definition) to 7 (Occupation)
PHOTO CREDITS
Gavriil Papadiotis
CONTRACT VALUE
£250k





